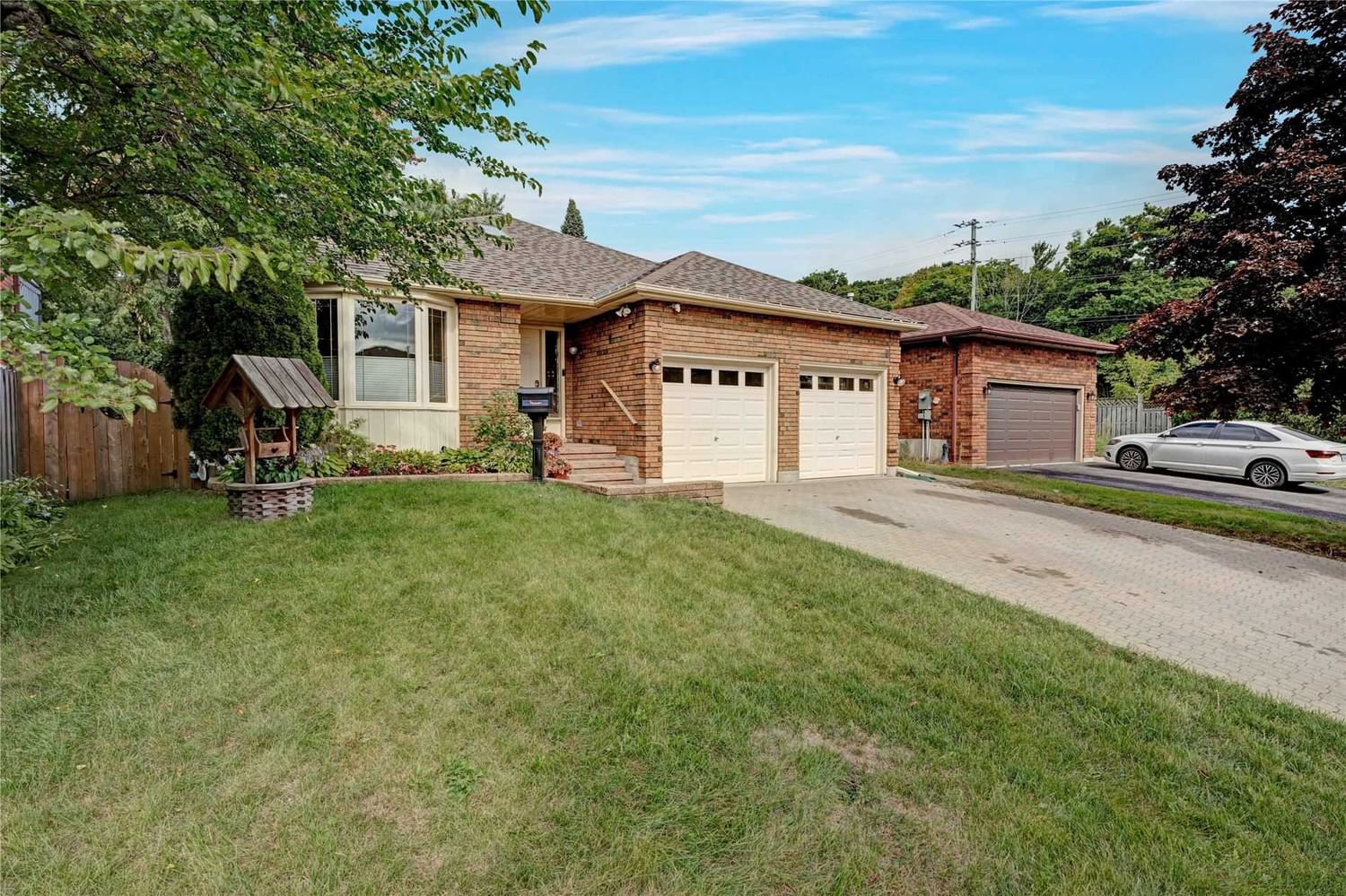$835,000
$***,***
3+2-Bed
4-Bath
1100-1500 Sq. ft
Listed on 11/16/22
Listed by RE/MAX HALLMARK FIRST GROUP REALTY LTD., BROKERAGE
Welcome To 4 Gibbon Drive, Located In The Letitia Heights Community, A Family Friendly Part Of Barrie. This 4 Level Back Split Home Boasts Over 2000 Finished Sq. Ft. With 3.2 Bedrooms And 2.2 Bathrooms, This Home Is The Perfect Oversized & Turnkey Family Home. Complete With A Gas Fireplace In The Family Room, Fully Finished Basement And A Heated Garage. Walk-Out From The Kitchen To A Backyard Oasis Retreat, W/Hot Tub, Gazebo, Bbq Area & A Running Fountain; Perfect For Entertaining. Within Close Proximity To In-Town Amenities, Sunnidale Park, Schools, Public Transit Routes, And Highway 400 Access, Ideal For The Commuter.
Incl:Fridge,Stove,Dishwasher,Washer/Dryer,Stand Up Freezer, Window Coverings, 2 Sheds (Bbq&Cover, Hot Tub, Lawn Mower,Snow Blower, Tv In Fam Rm As Is)
To view this property's sale price history please sign in or register
| List Date | List Price | Last Status | Sold Date | Sold Price | Days on Market |
|---|---|---|---|---|---|
| XXX | XXX | XXX | XXX | XXX | XXX |
S5828943
Detached, Backsplit 4
1100-1500
6+5
3+2
4
2
Attached
6
31-50
Central Air
Finished, Full
Y
Brick
Forced Air
Y
$5,200.00 (2022)
125.16x52.00 (Feet)
